1. Create Flow with a Unified Color Palette
One of the simplest yet most impactful ways to make your living room and kitchen feel connected is by using a unified color palette. This doesn’t mean every wall has to be the same shade, but rather that your colors complement and echo each other across both spaces. Maybe the soft taupe on your kitchen cabinets reappears as a throw pillow in the living room. Or that deep olive green backsplash finds its echo in your living room rug.
By keeping tones consistent, the eye moves smoothly through the open layout without abrupt visual stops. This is key when your kitchen and living area share walls or sightlines — you want harmony, not competition.
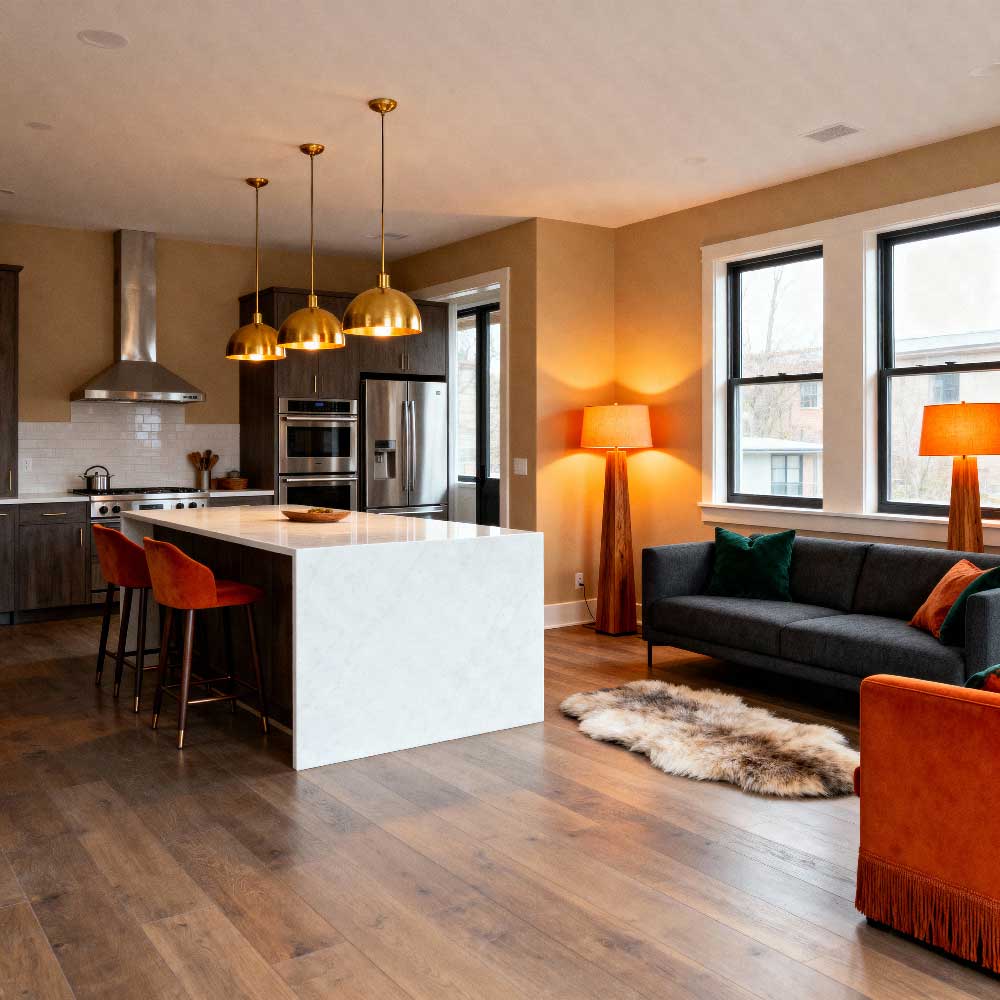
2. Use Lighting to Define (and Blend) Spaces
Lighting has an incredible power to shape how we experience connected spaces. In open layouts, the right mix of pendant lights, recessed ceiling fixtures, and floor lamps can subtly define zones without walls. Try matching finishes — like black matte or brushed brass — for visual continuity.
You can even play with intensity: bright, practical lighting over the kitchen island and softer, diffused tones near the living area. The gentle shift in brightness keeps things cohesive yet functional.
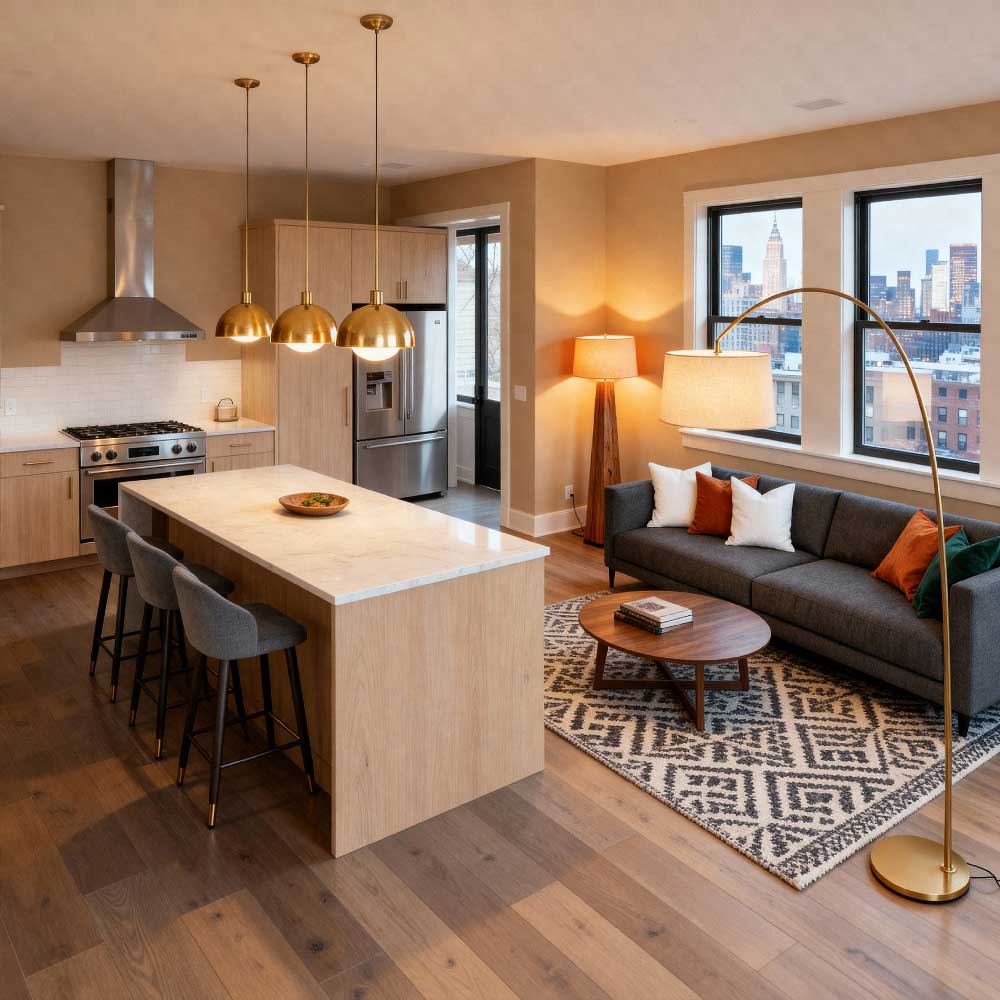
3. Choose Consistent Flooring
If there’s one rule that instantly unifies a space, it’s consistent flooring. Wood, engineered vinyl, or polished concrete — whatever your style — continuing it from the kitchen to the living room creates a natural flow. Breaking up flooring types can make each space feel disjointed, especially in smaller homes.
For example, warm oak floors can visually soften stainless steel appliances while blending effortlessly with cozy living textures like wool rugs or linen sofas.
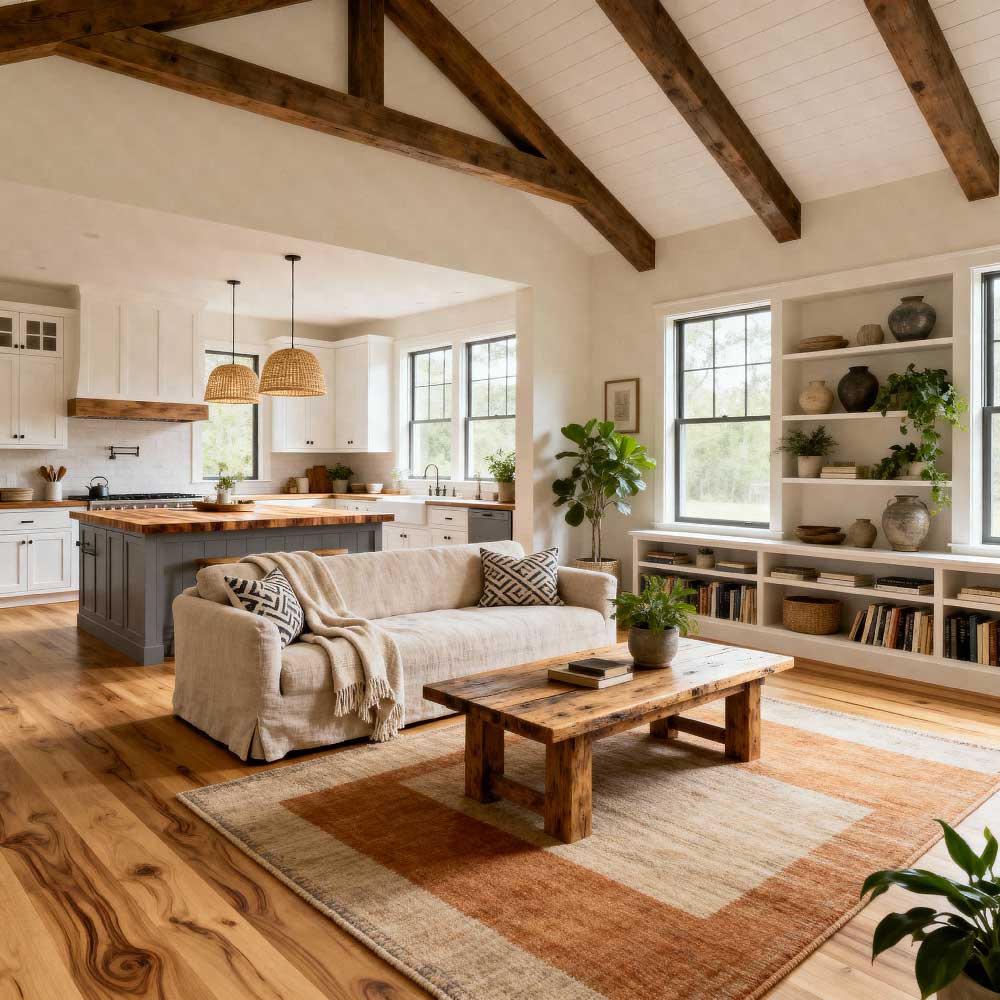
4. Integrate a Multi-Functional Island or Bar
If your kitchen opens into the living room, a kitchen island or breakfast bar can act as both a visual divider and a social connector. It’s a place where cooking meets conversation — guests can chat while you finish dinner prep or pour wine.
Choose stools that match or complement your living room chairs to bridge the look. You can even accessorize with similar materials like rattan, leather, or matte black metal.
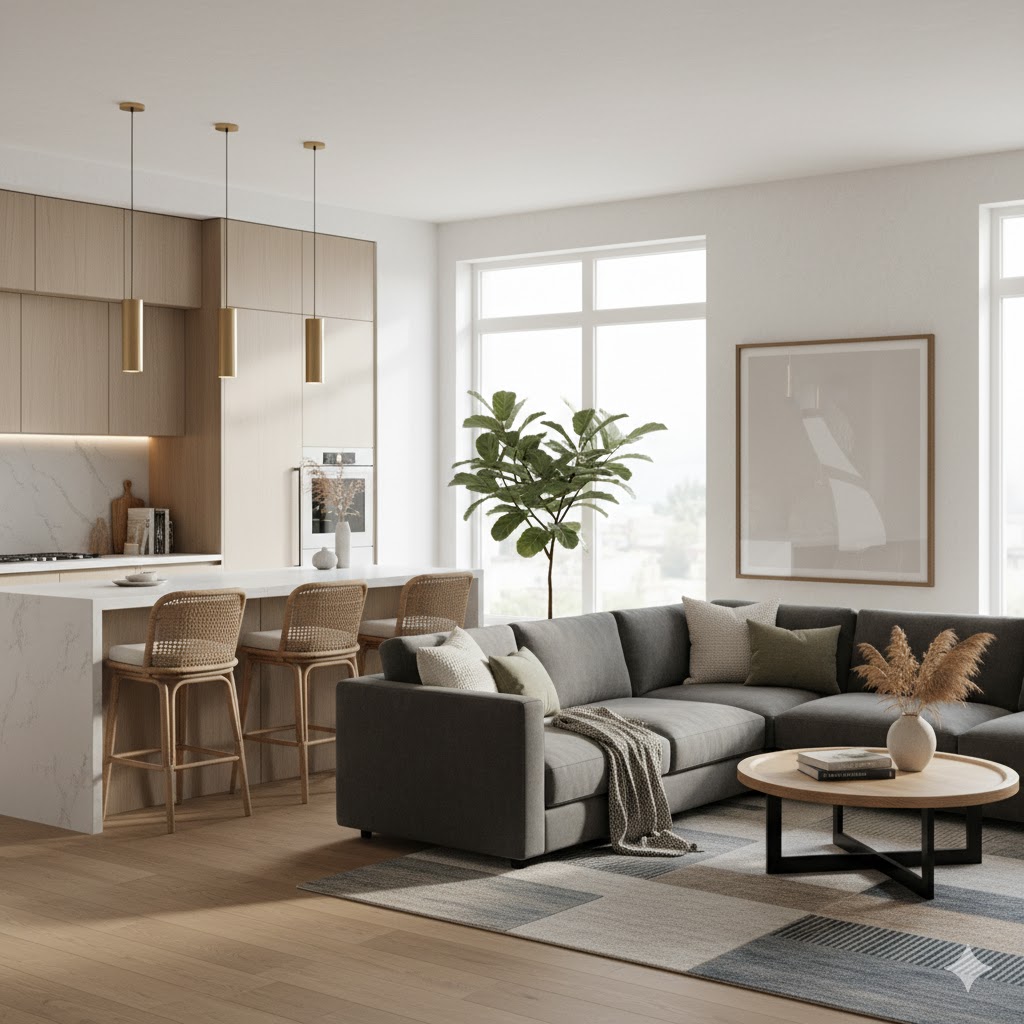
5. Blend Textures for Depth and Warmth
Design harmony isn’t just about color — it’s also about feel. Combining textures across both spaces helps create cohesion. Think matte black hardware, woven baskets, rough linen cushions, and a reclaimed wood coffee table.
You might echo a marble countertop in a side table top or bring the warmth of kitchen brass fixtures into your living room lamp bases. The goal is for the tactile story to continue across both rooms, making them feel like chapters in the same book.
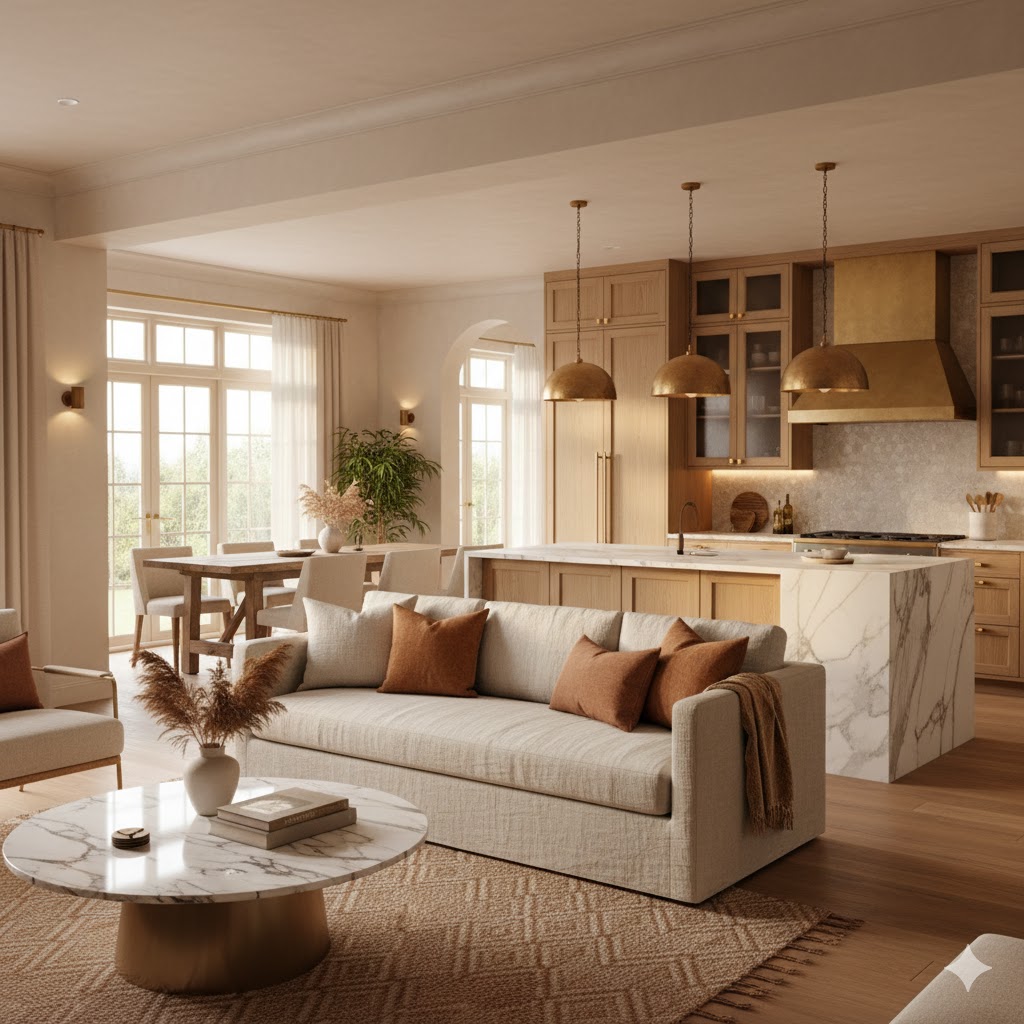
6. Incorporate Greenery Throughout
Plants are one of the easiest ways to bring life and softness into open layouts. They act as natural connectors between zones. A trailing pothos on your kitchen shelves and a matching monstera by the living room window help visually blend spaces while adding freshness.
Stick to similar pots or planters for consistency — ceramic neutrals, woven baskets, or matte black planters all keep the vibe grounded.
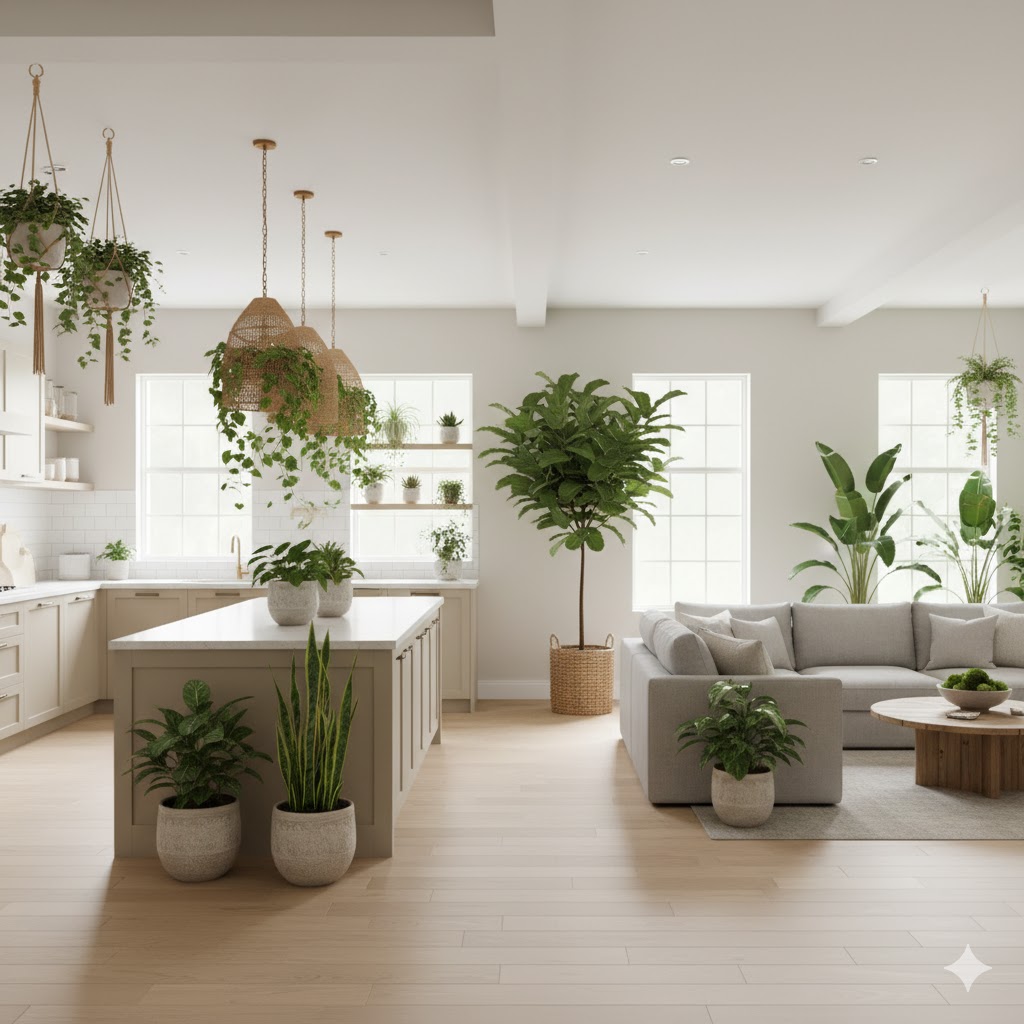
7. Add a Statement Rug
When your spaces visually blend, rugs can anchor the living room zone while still complementing the kitchen design. A neutral rug with subtle patterns works beautifully if your kitchen has busier cabinetry or tile.
The trick is to balance visual interest — you want the rug to define the lounge area without stealing attention. Choose one that echoes a tone or texture from your kitchen, like the soft gray of your countertop or the rustic brown of your bar stools.
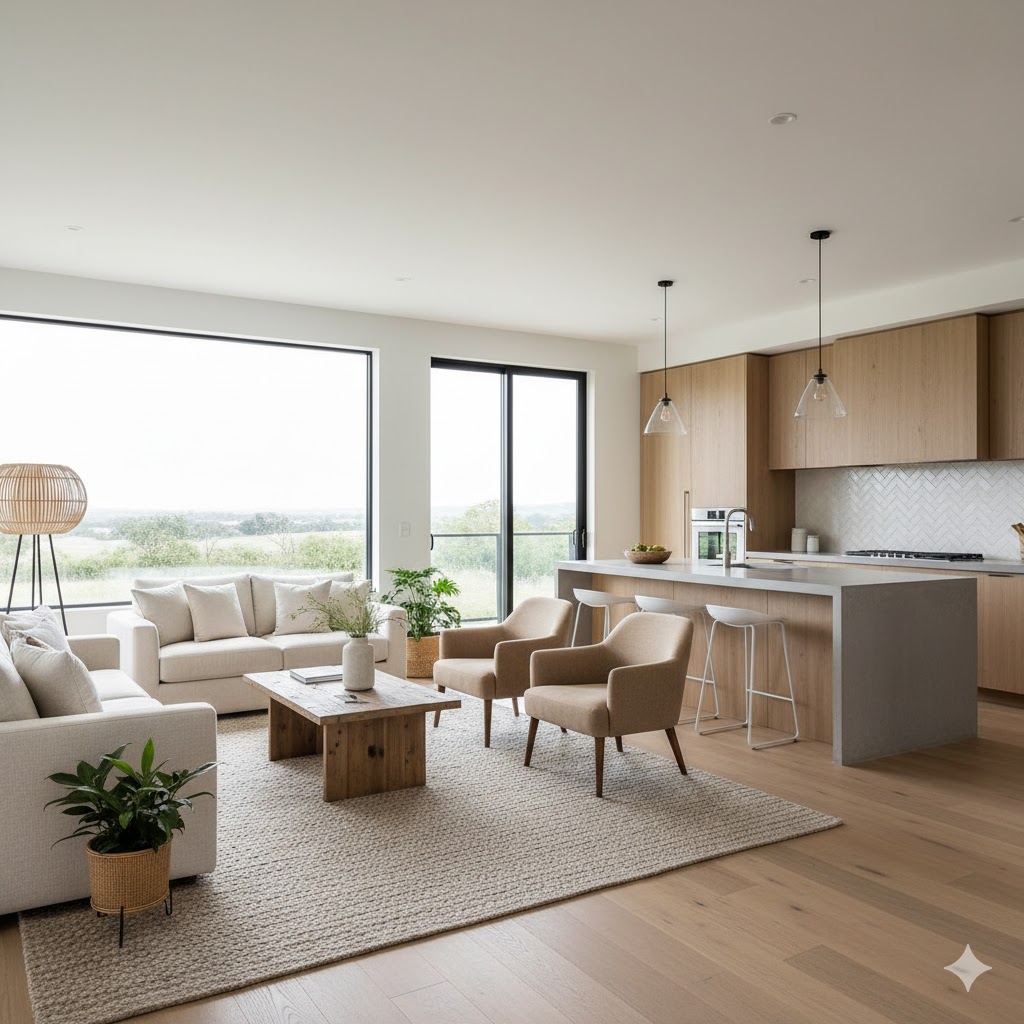
8. Style with Open Shelving
Open shelving is a stylish bridge between kitchen functionality and living room personality. Floating shelves near the kitchen could hold your favorite mugs, while the living side displays books or art pieces. If you use matching shelving materials — like wood or matte black metal — it visually unites both spaces.
Keep it curated and consistent to avoid clutter. It’s amazing how a few repeated design elements can make two rooms feel like one.
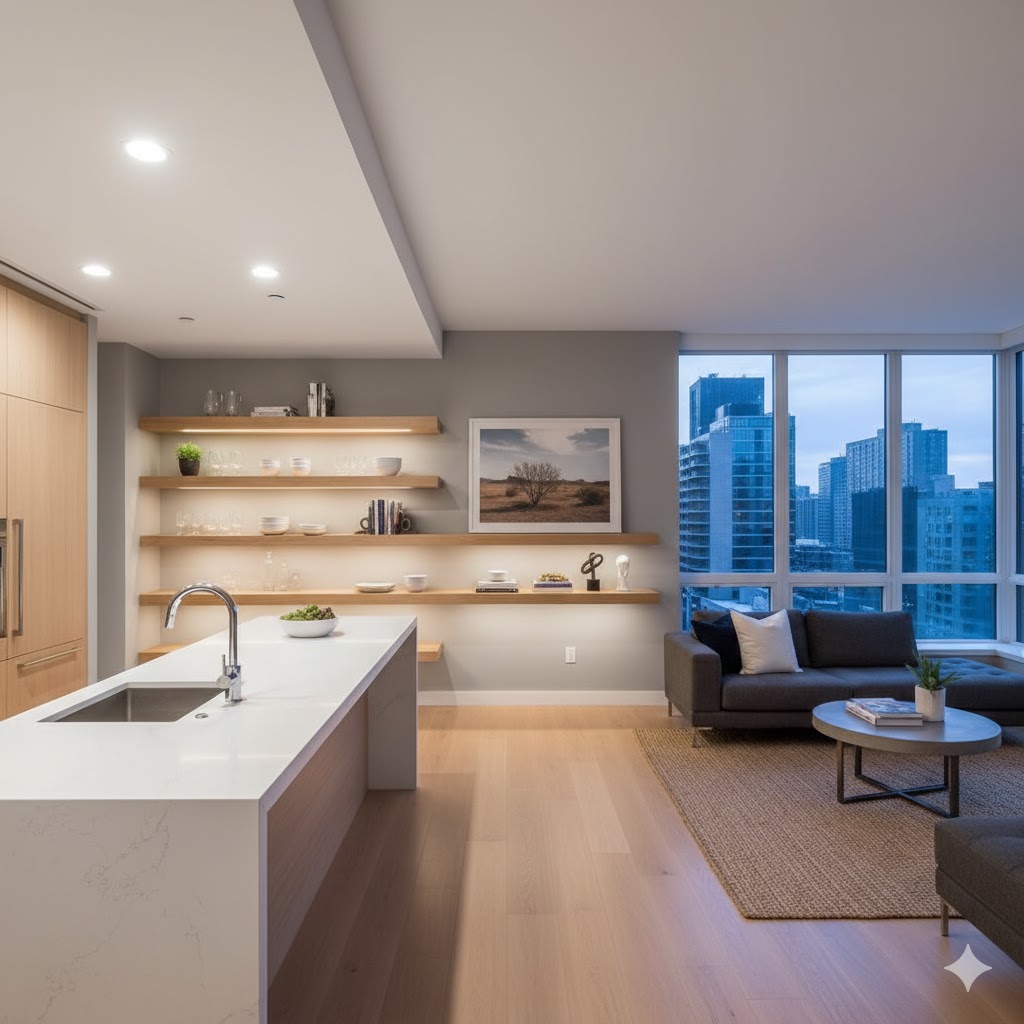
9. Mix Modern and Organic Elements
To achieve a timeless, connected look, try blending modern elements (like clean lines or minimal fixtures) with organic touches (like jute, rattan, or reclaimed wood). This creates balance — the kitchen feels sleek but not cold, and the living room feels warm but still fresh.
Modern-organic is also great for keeping both areas feeling livable rather than “too designed.” You can, for instance, pair a minimalist island with woven pendant lights or combine sleek black cabinetry with warm linen curtains.
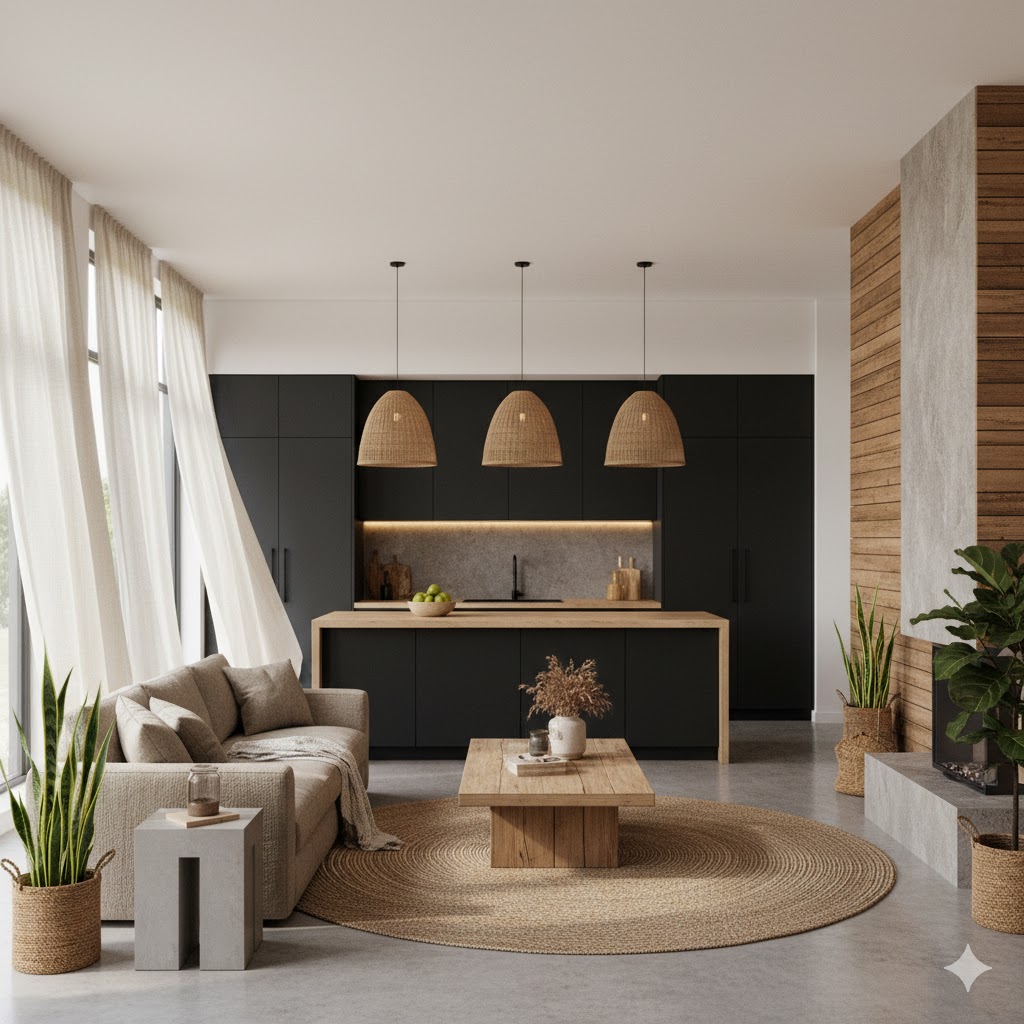
10. Create a Visual Focal Point
When you connect two spaces, it helps to have one shared visual anchor — a feature that draws the eye and ties everything together. It could be a statement light fixture, a fireplace, or even a large piece of wall art positioned to be visible from both areas.
This focal point gives your home direction and harmony, turning the open layout into an intentional design statement rather than two separate rooms forced together.
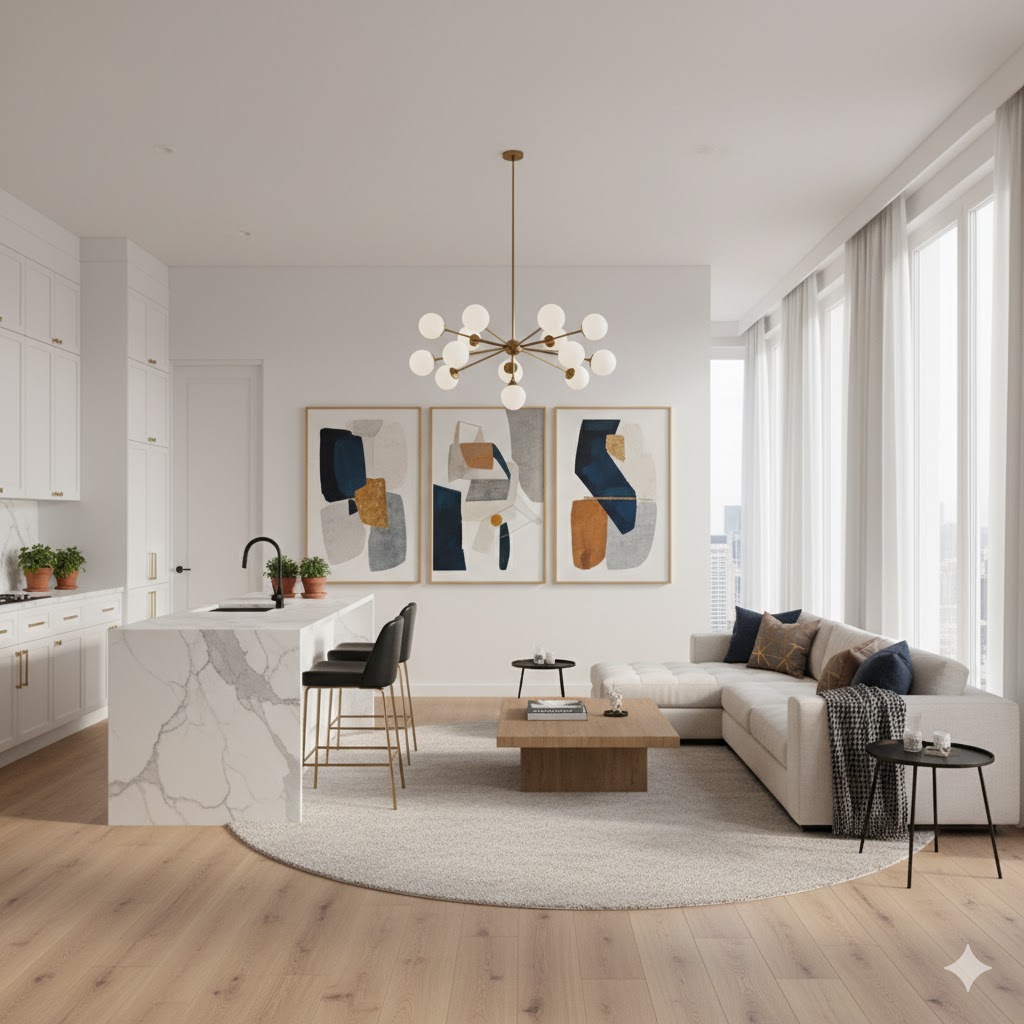
11. Bring in Coordinating Artwork
Art can be the perfect bridge between two areas — it’s expressive, flexible, and deeply personal. Try choosing pieces that share a palette or theme. For instance, if your living room has abstract neutrals, you could hang a minimalist print in the kitchen with similar tones.
It’s not about matching perfectly but creating rhythm through repetition. Art helps guide the eye across both spaces, forming a gentle flow that feels deliberate yet effortless.
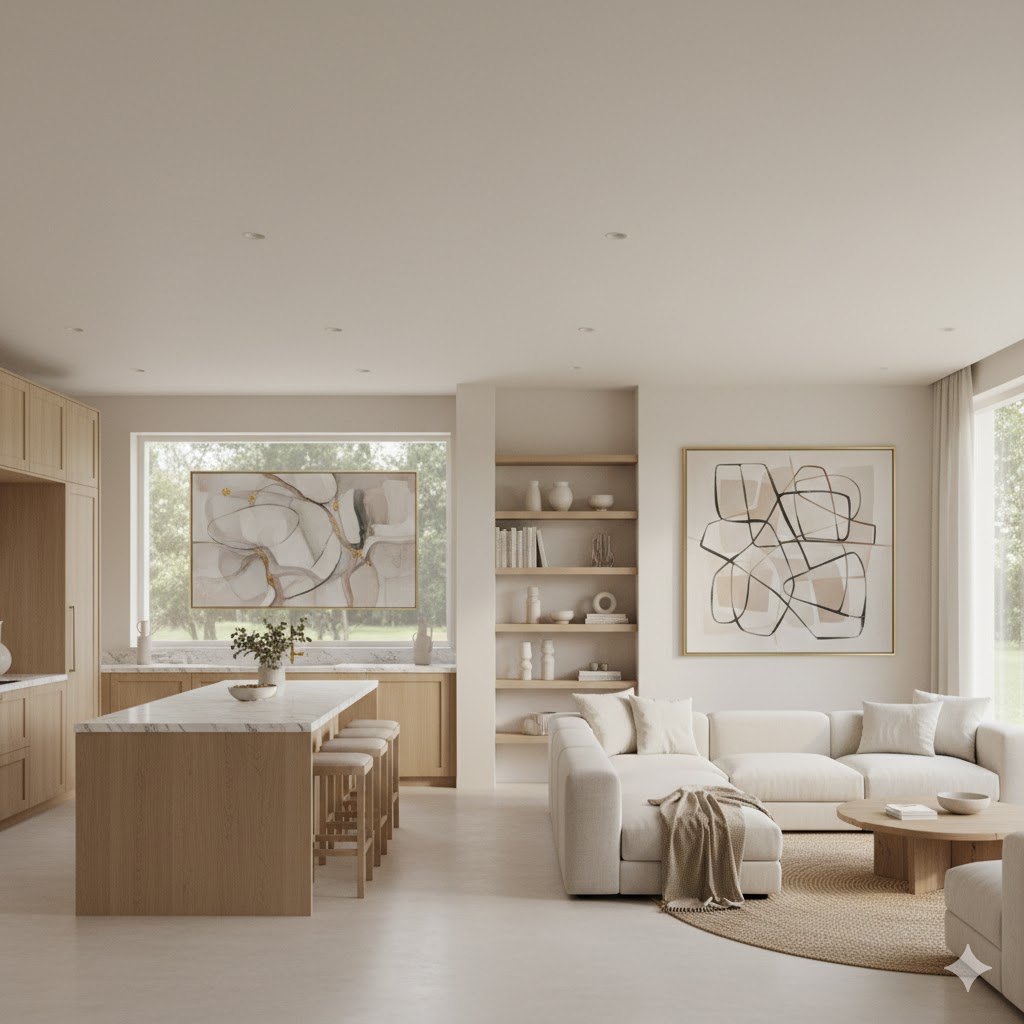
12. Let Personality Shine in the Details
Finally, don’t forget personality. Your home should feel like you — not a catalog spread. Add details that connect emotionally as well as visually: your grandmother’s mixing bowl displayed beside modern cookbooks, a family photo wall near the breakfast nook, or a cozy armchair facing the kitchen island.
It’s the human touches that turn design cohesion into real warmth. When your guests walk through, they shouldn’t just see style — they should feel comfort and belonging.
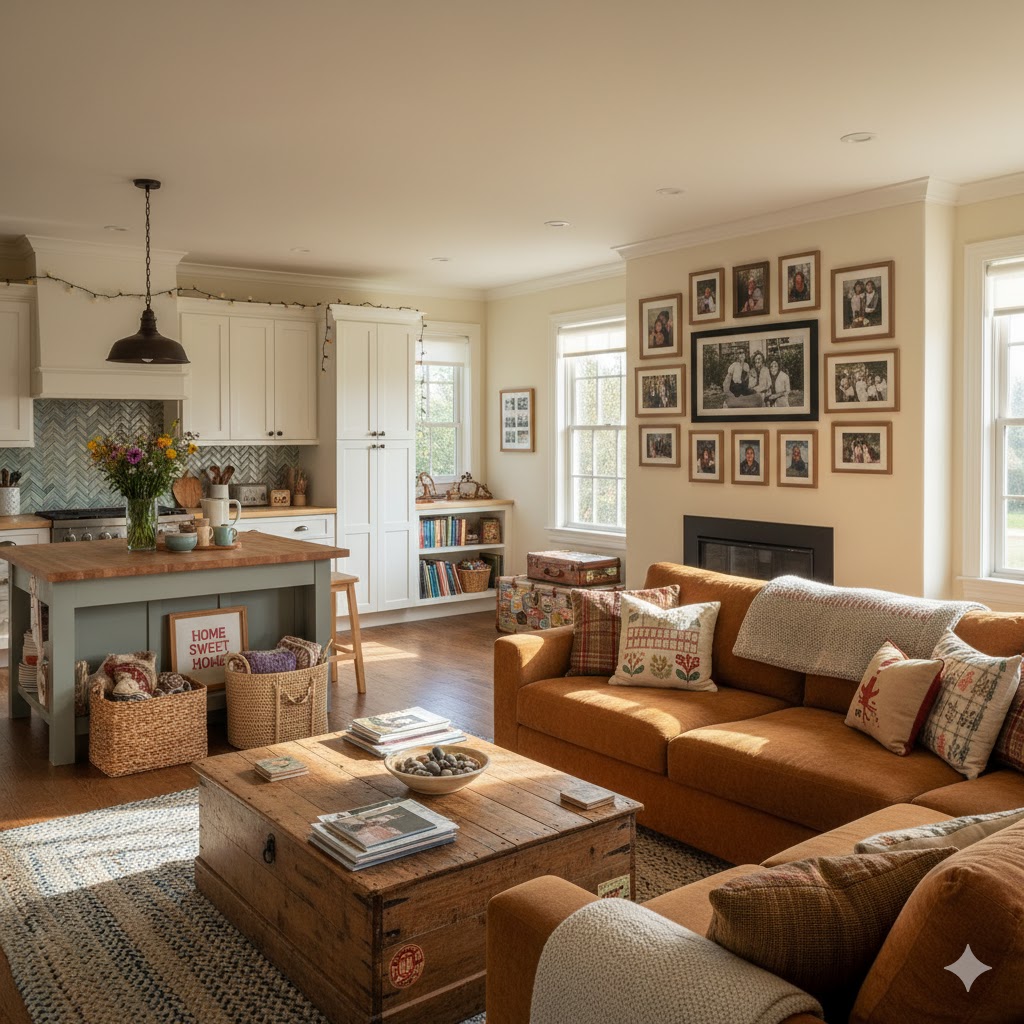
Conclusion
Seamlessly connecting your living room and kitchen isn’t about perfection — it’s about flow, warmth, and function. Every little decision — from flooring and color to lighting and texture — contributes to how naturally the spaces work together. The best designs are the ones that make you feel relaxed and inspired in equal measure, where everything looks effortlessly aligned because it truly belongs.
When your kitchen and living room tell the same story, your whole home feels more inviting — like a space that’s meant to be lived in, not just admired.